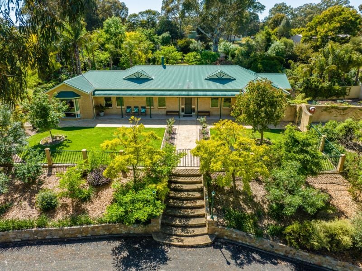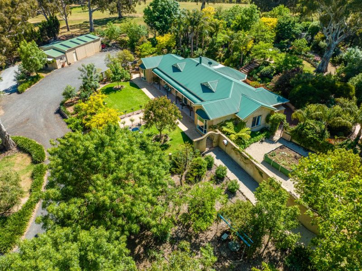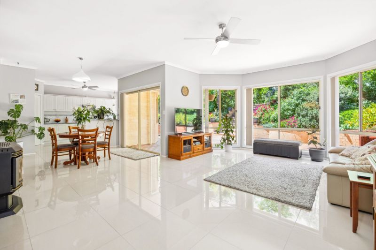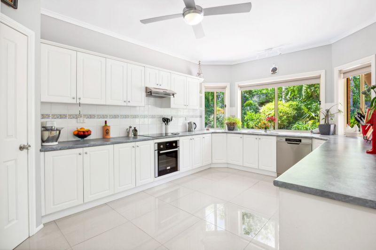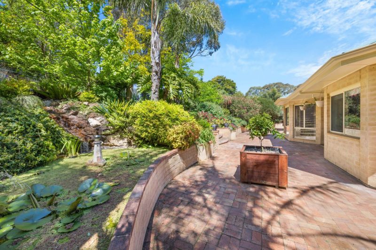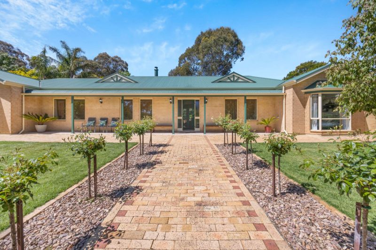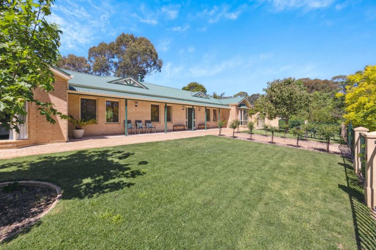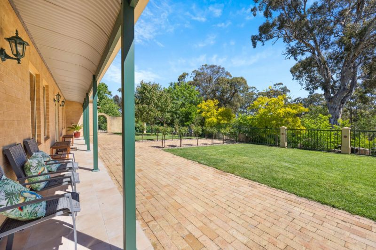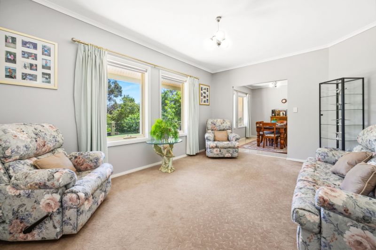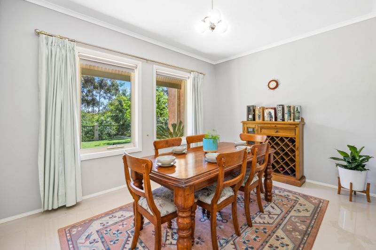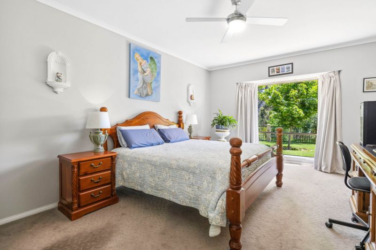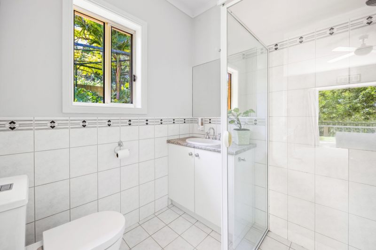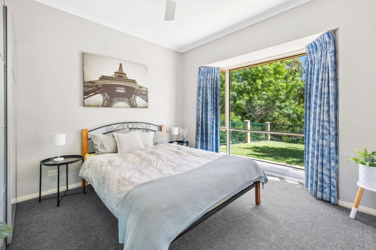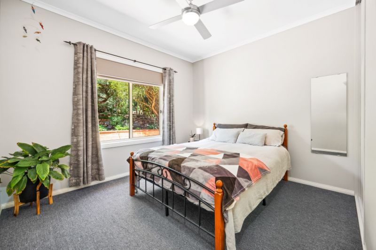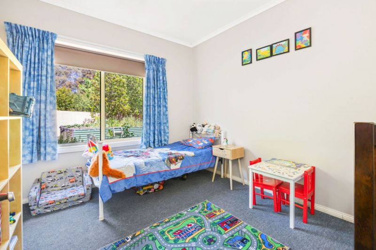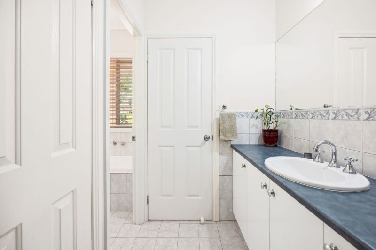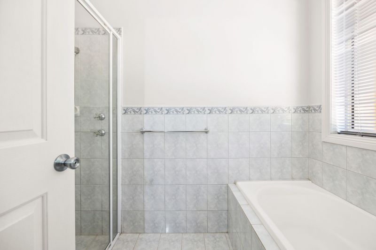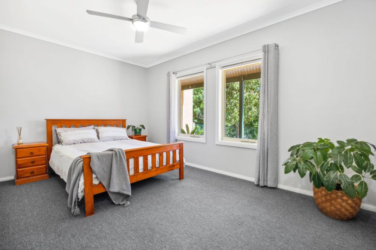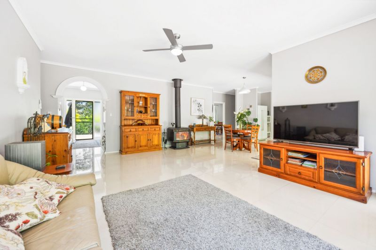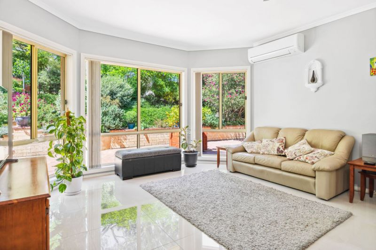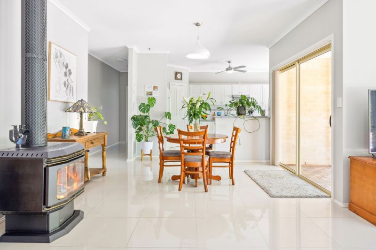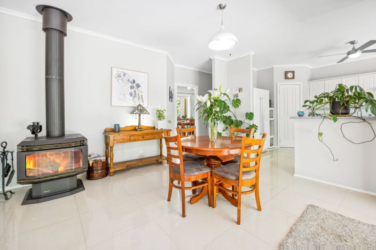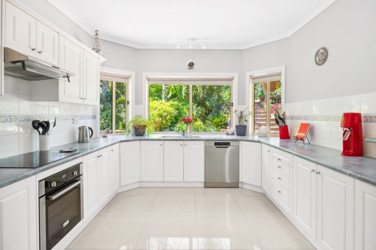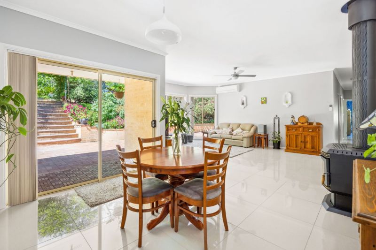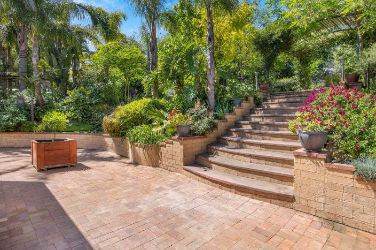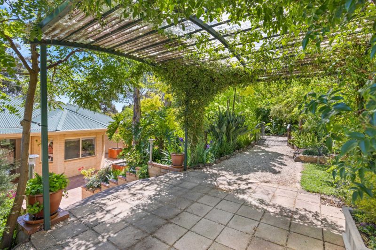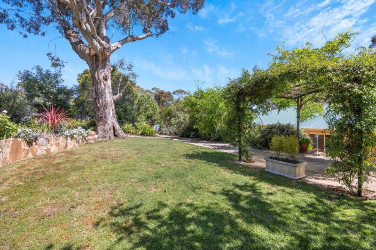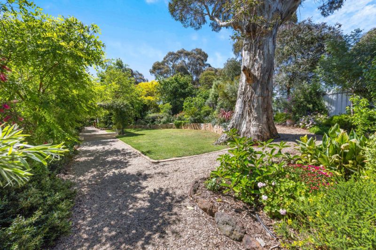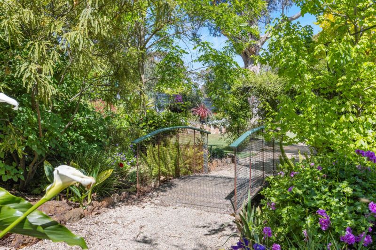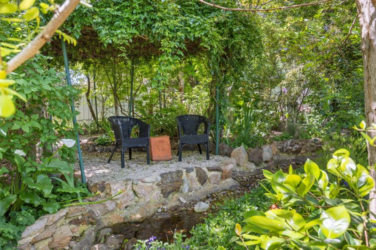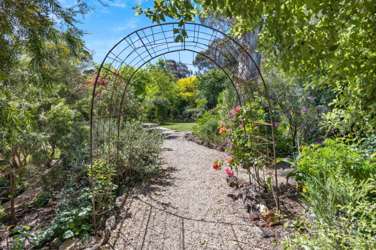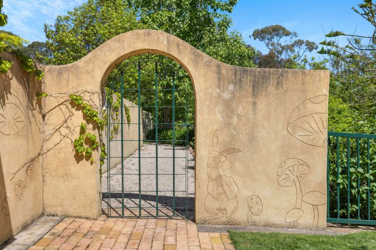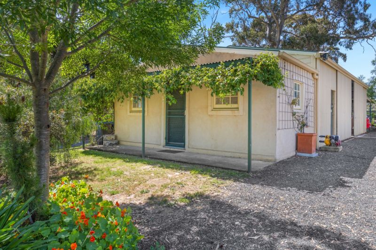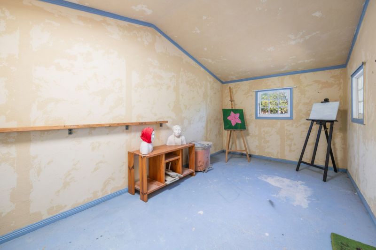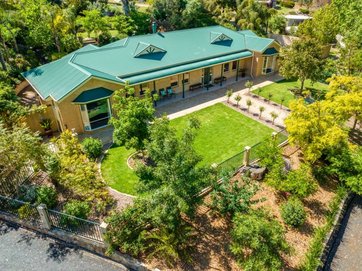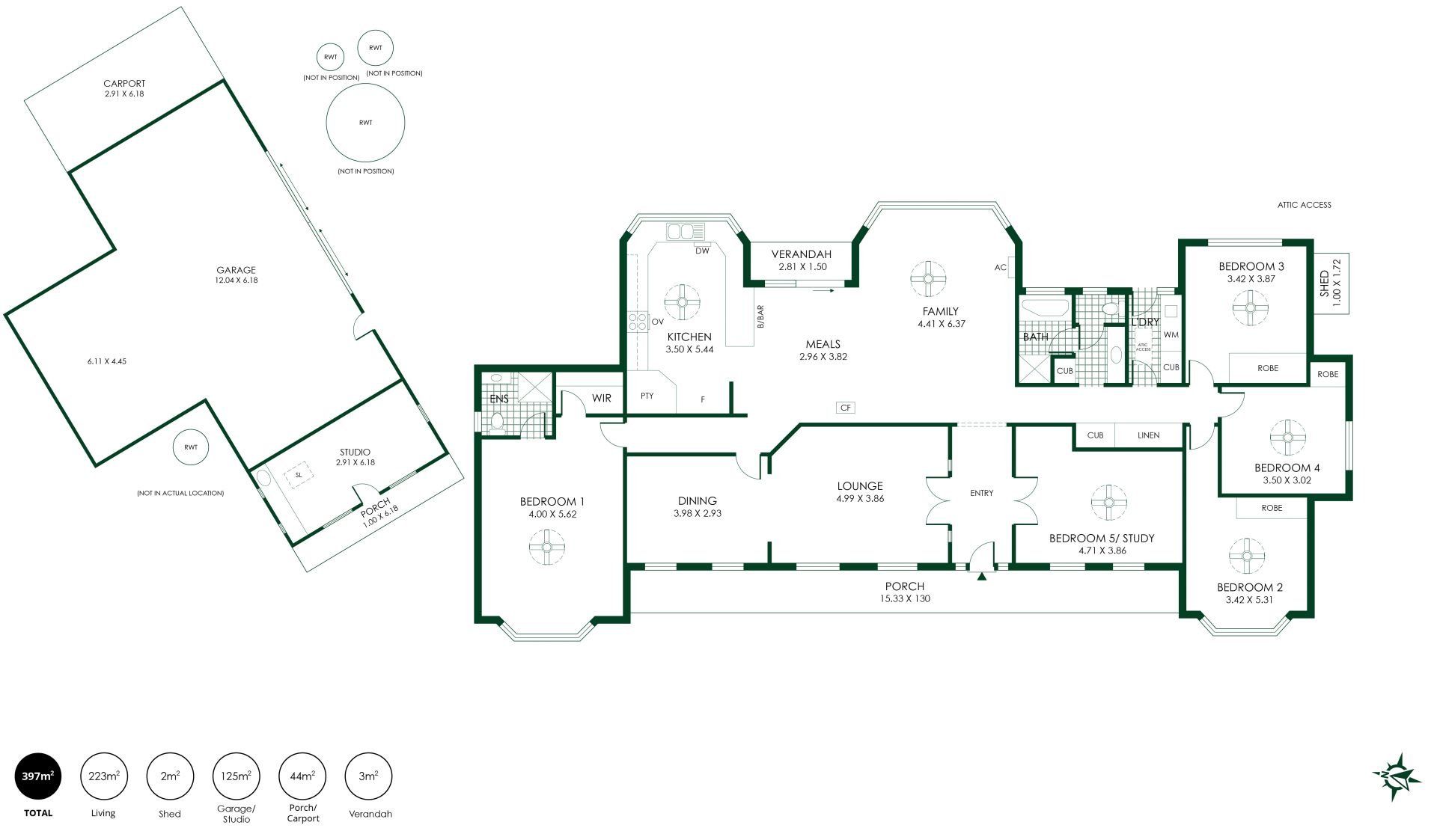58 Monkhouse Road, Oakbank
House
Sale Agreed - Open Cancelled
Escape for a garden tour of beauty…
From the steel front gates and bitumen driveway to the modern Federation style 5-bedroom home and every fragrant, flowering, shading, and sensory garden moment in between – you'll fail to resist this 2-acre property's magic…
Only the softest hues were let loose through this sophisticated, owner-built, and steel-framed home for the most obvious reasons: the gardens.
One epic sweep of these English-inspired grounds reveals acacias, oaks, October glory, weeping mulberry, fig, native tea trees, grevilleas, claret ash, callistemons, native frangipani, a bay tree, bamboo, clivias, nandinas, camelias, fuchsias, cycads, bougainvillea, flax, and so much more.
Set amid Oakbank's farming heartland, for the growing family, the entertainer, or those who take their need for garden glory seriously, this stunning respite duly provides.
On your tour of beauty, you can potter to your creative heart's content in the ready-made studio, unload your trade/workshop ideas in the huge main garage, and slip the work ute under the attached carport.
Stepping inside, French doors invite you into formal living, an adjoining formal dining room, and priceless garden views; the 5th bedroom opposite has the dimensions to meet your home office, home theatre or 3rd living room expectations.
And when you need an escape, the parent's wing at the home's far end obliges, not just for soothing views, but for an ensuite and walk-in robe; for the kids, a distant clutch of 3 double-sized bedrooms keeps the 3-way family bathroom on standby.
Imagine dinner prepping with your own home-grown vegie garden fresh produce - you can, in the expansive kitchen featuring an induction cooktop, stainless electric oven, and a wrap of banquet-ready benchtops against a veil of garden colour.
While floor-skimming windows treat the casual living room to a beautiful garden buffer, you'll love how all 4 of the home's bay windows catch light and foliage, and how the central rear sliding glass doors gesture to an outdoor stairway to botanical heaven…
The owner's labour you get to love is incredible. An oasis of vibrancy, sun and shade, hand-laid local stone walls, layers of texture and pathways to follow for the fun, the fronds, for the fishpond and the towering gums; and especially for how it makes you feel.
Garden glory indeed, with an immaculate family home to view it from.
Rural bliss with botanical benefits:
Steel-framed & owner-built Federation style home (c2002)
Botanical irrigated gardens on an 8154sqm allotment
5 bedrooms | 2 bathrooms | Up to 3 versatile living spaces
Huge 5th bedroom, study, or potential home theatre
Combustion fire & split system comfort to casual living
Ceiling fans to all bedrooms (robes to 4)
Attic storage with pull-down ladder
12m x 6m shed with power & concrete floor & side carport.
Plumbed studio/artist's retreat with a vine-laden porch
Rabbit-proof vegie gardens
114,000L rainwater - concrete tank
38,000L rainwater - 2 poly tanks
2500L fire tank, 2 fire hoses & petrol pump.
Fully fenced front lawns – great for pets & children
Moments from Lot.100's gin, wine & cider experience
Just 40 minutes to Adelaide
And much more…
Property Information:
Title Reference: 5778/481
Zoning: Productive Rural Landscape
Year Built: 2002
Council Rates: $3,033.67 per annum
Adcock Real Estate - RLA66526
Andrew Adcock 0418 816 874
Nikki Seppelt 0437 658 067
Jake Adcock 0432 988 464
*Whilst every endeavour has been made to verify the correct details in this marketing neither the agent, vendor or contracted illustrator take any responsibility for any omission, wrongful inclusion, misdescription or typographical error in this marketing material. Accordingly, all interested parties should make their own enquiries to verify the information provided.
The floor plan included in this marketing material is for illustration purposes only, all measurement are approximate and is intended as an artistic impression only. Any fixtures shown may not necessarily be included in the sale contract and it is essential that any queries are directed to the agent. Any information that is intended to be relied upon should be independently verified.
Property Managers have provided a written rental assessment based on images, floor plan and information provided by the Agent/Vendor – an accurate rental appraisal figure will require a property viewing.
From the steel front gates and bitumen driveway to the modern Federation style 5-bedroom home and every fragrant, flowering, shading, and sensory garden moment in between – you'll fail to resist this 2-acre property's magic…
Only the softest hues were let loose through this sophisticated, owner-built, and steel-framed home for the most obvious reasons: the gardens.
One epic sweep of these English-inspired grounds reveals acacias, oaks, October glory, weeping mulberry, fig, native tea trees, grevilleas, claret ash, callistemons, native frangipani, a bay tree, bamboo, clivias, nandinas, camelias, fuchsias, cycads, bougainvillea, flax, and so much more.
Set amid Oakbank's farming heartland, for the growing family, the entertainer, or those who take their need for garden glory seriously, this stunning respite duly provides.
On your tour of beauty, you can potter to your creative heart's content in the ready-made studio, unload your trade/workshop ideas in the huge main garage, and slip the work ute under the attached carport.
Stepping inside, French doors invite you into formal living, an adjoining formal dining room, and priceless garden views; the 5th bedroom opposite has the dimensions to meet your home office, home theatre or 3rd living room expectations.
And when you need an escape, the parent's wing at the home's far end obliges, not just for soothing views, but for an ensuite and walk-in robe; for the kids, a distant clutch of 3 double-sized bedrooms keeps the 3-way family bathroom on standby.
Imagine dinner prepping with your own home-grown vegie garden fresh produce - you can, in the expansive kitchen featuring an induction cooktop, stainless electric oven, and a wrap of banquet-ready benchtops against a veil of garden colour.
While floor-skimming windows treat the casual living room to a beautiful garden buffer, you'll love how all 4 of the home's bay windows catch light and foliage, and how the central rear sliding glass doors gesture to an outdoor stairway to botanical heaven…
The owner's labour you get to love is incredible. An oasis of vibrancy, sun and shade, hand-laid local stone walls, layers of texture and pathways to follow for the fun, the fronds, for the fishpond and the towering gums; and especially for how it makes you feel.
Garden glory indeed, with an immaculate family home to view it from.
Rural bliss with botanical benefits:
Steel-framed & owner-built Federation style home (c2002)
Botanical irrigated gardens on an 8154sqm allotment
5 bedrooms | 2 bathrooms | Up to 3 versatile living spaces
Huge 5th bedroom, study, or potential home theatre
Combustion fire & split system comfort to casual living
Ceiling fans to all bedrooms (robes to 4)
Attic storage with pull-down ladder
12m x 6m shed with power & concrete floor & side carport.
Plumbed studio/artist's retreat with a vine-laden porch
Rabbit-proof vegie gardens
114,000L rainwater - concrete tank
38,000L rainwater - 2 poly tanks
2500L fire tank, 2 fire hoses & petrol pump.
Fully fenced front lawns – great for pets & children
Moments from Lot.100's gin, wine & cider experience
Just 40 minutes to Adelaide
And much more…
Property Information:
Title Reference: 5778/481
Zoning: Productive Rural Landscape
Year Built: 2002
Council Rates: $3,033.67 per annum
Adcock Real Estate - RLA66526
Andrew Adcock 0418 816 874
Nikki Seppelt 0437 658 067
Jake Adcock 0432 988 464
*Whilst every endeavour has been made to verify the correct details in this marketing neither the agent, vendor or contracted illustrator take any responsibility for any omission, wrongful inclusion, misdescription or typographical error in this marketing material. Accordingly, all interested parties should make their own enquiries to verify the information provided.
The floor plan included in this marketing material is for illustration purposes only, all measurement are approximate and is intended as an artistic impression only. Any fixtures shown may not necessarily be included in the sale contract and it is essential that any queries are directed to the agent. Any information that is intended to be relied upon should be independently verified.
Property Managers have provided a written rental assessment based on images, floor plan and information provided by the Agent/Vendor – an accurate rental appraisal figure will require a property viewing.

