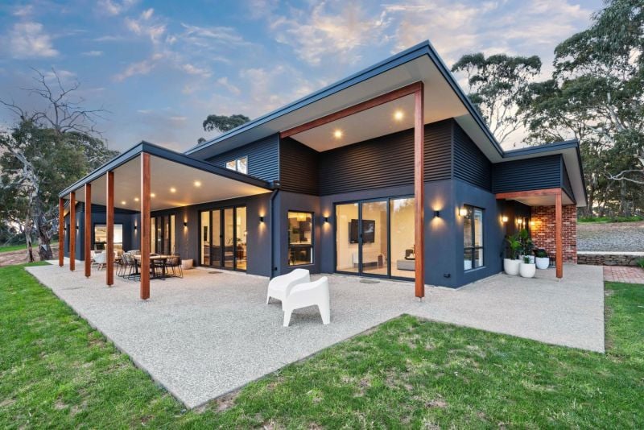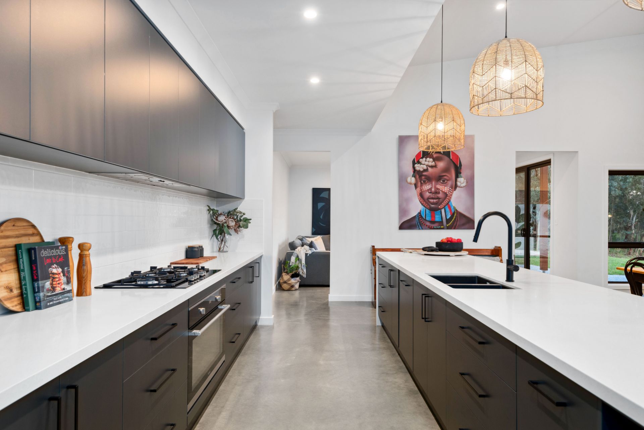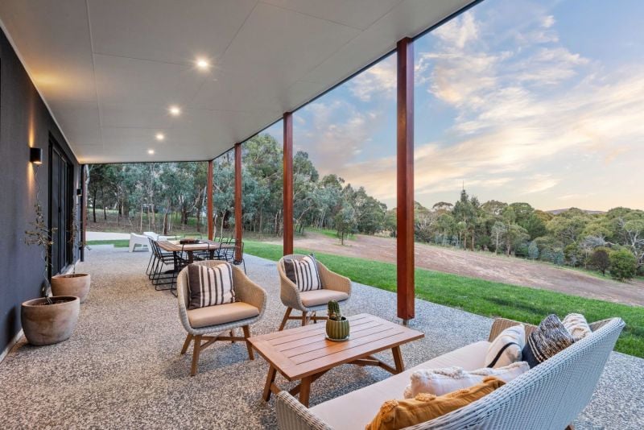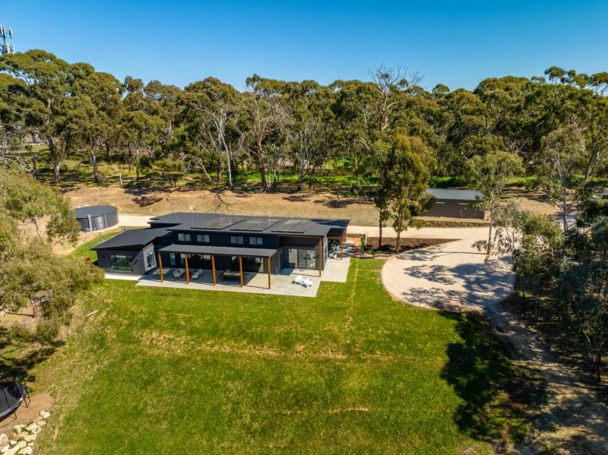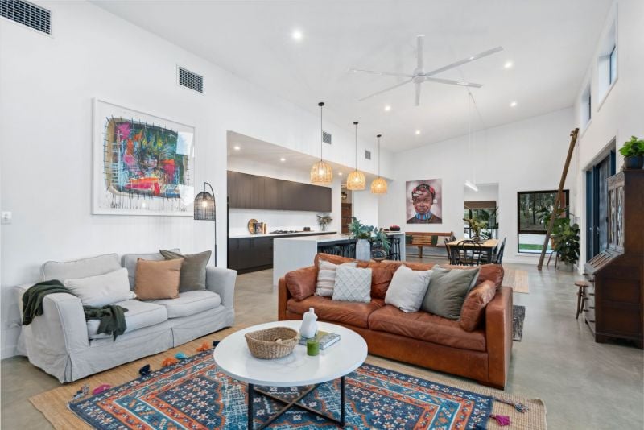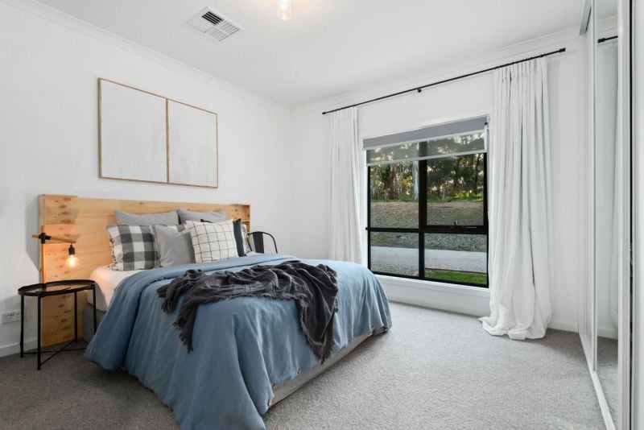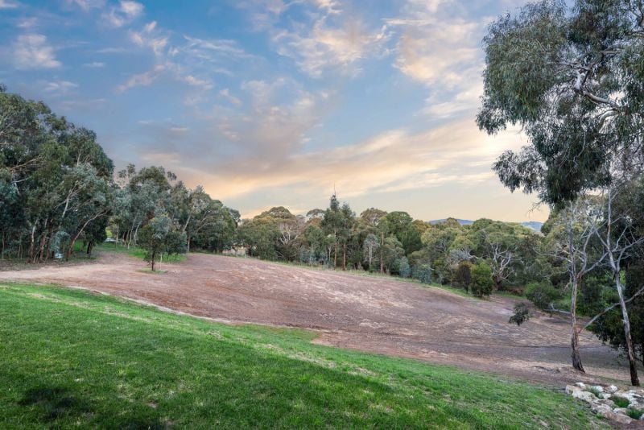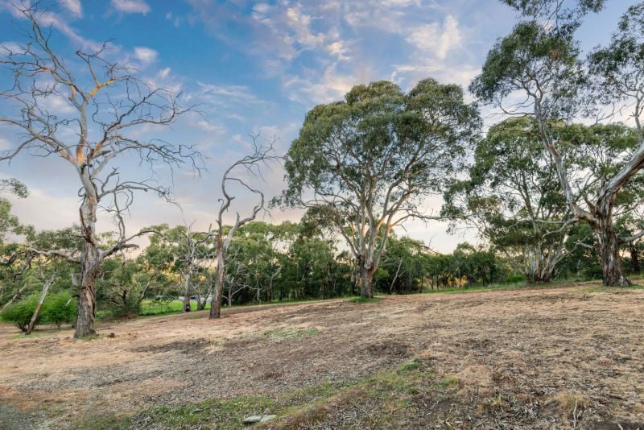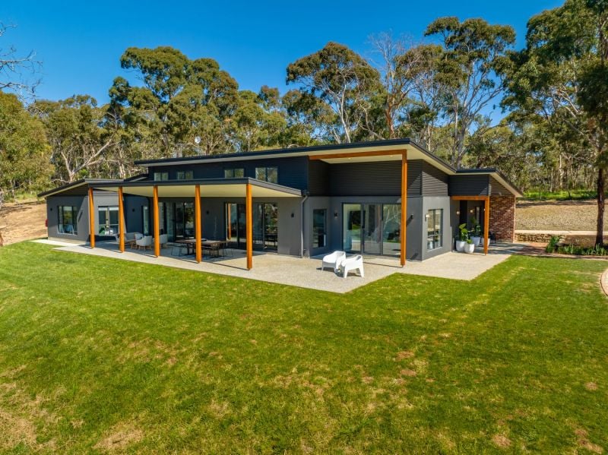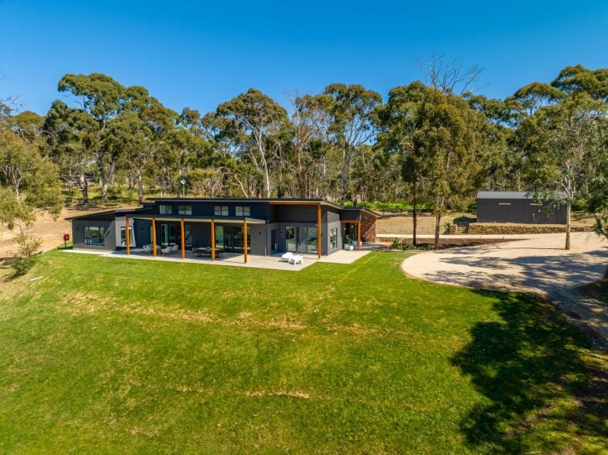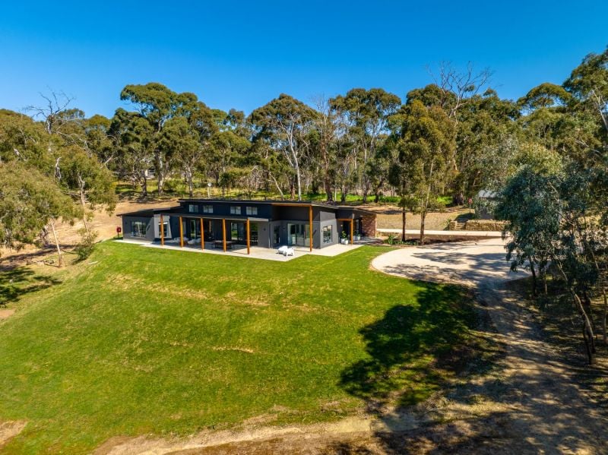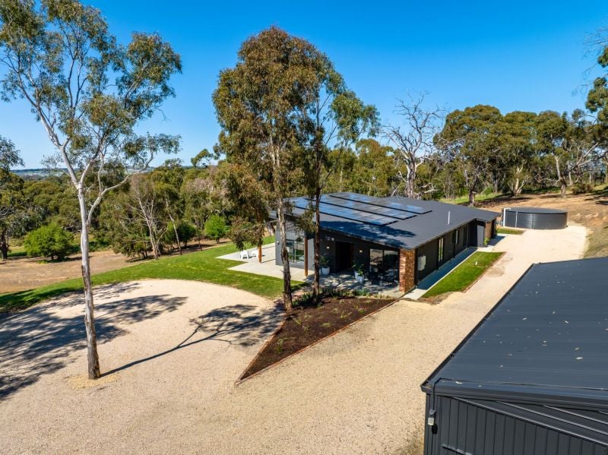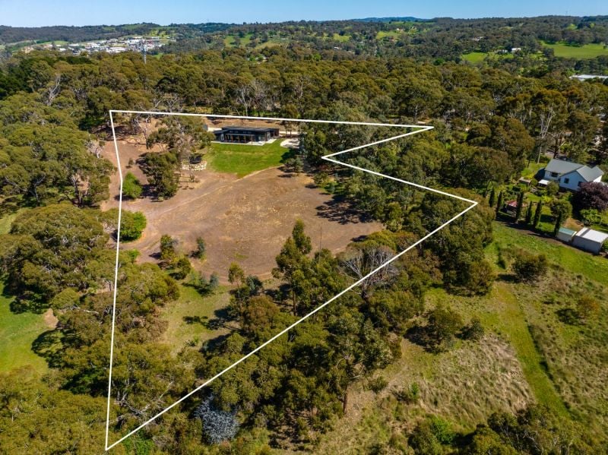2A Fulford Terrace, Littlehampton
House
Reboot in custom-built luxury on a hypnotic Hills' hectare
And now for the jewel in this buzzing hamlet's crown – a Hebel-built family entertainer that defies words for its luxe inclusions and mesmerizing Mt. Barker Summit views on a gum-studded lifestyle paradise…
With an architectural skillion roof supporting 19.6kW of solar panels, the 4-bedroom home sits harmoniously on a sweeping 1.35 hectares; yet it's not just the views that thrill.
Every modern inch of this 2021 Phillips build does. Designed by highly detailed owners, it's both sensible and eco-sensitive with radiant underfloor heating, 3-phase power, and season-embracing double glazing; its profile also striking an impactful silhouette against the green.
The home's wide entry hall becomes the stylish conduit to a floorplan led by the kids' own 2nd living retreat, a clutch of softly hued bedrooms, and an ultra-luxe family bathroom with a cocoon bath plunge, all bowing to the serenity of its position.
Then there's the intentional private master wing at the home's farthest point that's well worth the walk; the chic ensuite honoured with a barn door reveal.
Bold, inviting and justifiably huge, the open plan family space lives and breathes nature under lofty ceilings and sky-piercing highlight panes; the epic kitchen is a suave centrepiece parading Caesarstone benchtops, a 900mm Blanco oven, 5-burner gas stove, whisper quiet kitchen rangehood with external motor, integrated Euro dishwasher, walk in pantry, an impressive 5m island bench and beautiful "Burnished" concrete floors.
The natural next step is outdoors, and as you kit out the lined 9m x 6m shedding as a games retreat or studio, or sling back on the exposed aggregate concrete verandah, spotting koalas and kookaburras, you'll live for bright days and even brighter night skies, wondering why you haven't sold up for the 'Hamptons sooner…
Around you, explore the Coppins Bushland Reserve and Farm Barn, a host of cellar doors, alehouses and distilleries, local Littlehampton Marketplace or a shopping dash to Mt. Barker in minutes – the benefits are bountiful.
Walk the kids to the Littlehampton Primary, a choice of childcare centres or a short dash to local private schools in Mt Barker.
Ground-breaking chic cloaked in nature. Pull up stumps and pinch yourself; this is hills living on a hypnotic new scale.
Take the breathtaking tour:
Owner designed Hebel construction built by Phillips Builders (c2021)
Spectacular Mt. Barker Summit views
Double glazing to windows & doors
Ducted R/C A/C
Double garage with panel lift door
Underfloor heating to main living, hallway & 2 bathrooms
Generous sized bedrooms
Robes to bedrooms 2, 3 & 4
Designated study or potential nursery
Luxe main bathroom (with cocoon bath) separate WC, expansive vanity with dual basins
Solid Blackwood benchtops in both bathrooms
Pure wool carpets
Lined 9m x6m shedding – suited to a games/retreat
19.6kW solar + 14kW Tesla battery
Mains Water
125,000L rainwater Tank connected to the house (with mains switch)
Auto pop-up irrigation
Envirocycle system
Superloop Satellite NBN
3-phase power to home & shed
Extensive edged driveways
Gently undulating
Recently reseeded land with endless potential
Easy minutes to Hahndorf, Nairne & Mt. Barker
Just a 35-minute drive to Adelaide
Potential Settlement late November/December
Property Information:
Title Reference: Portion of 6210/713
Zoning: Rural
Year Built: 2021
Council Rates: $4,082.21per annum (based on the whole property)
Water Rates: $70.80 per quarter
*Estimated rental assessment: $850 - $900 per week (written rental assessment can be provided upon request)
Adcock Real Estate - RLA66526
Andrew Adcock 0418 816 874
Nikki Seppelt 0437 658 067
Jake Adcock 0432 988 464
*Whilst every endeavour has been made to verify the correct details in this marketing neither the agent, vendor or contracted illustrator take any responsibility for any omission, wrongful inclusion, misdescription or typographical error in this marketing material. Accordingly, all interested parties should make their own enquiries to verify the information provided.
The floor plan included in this marketing material is for illustration purposes only, all measurement are approximate and is intended as an artistic impression only. Any fixtures shown may not necessarily be included in the sale contract and it is essential that any queries are directed to the agent. Any information that is intended to be relied upon should be independently verified.
Property Managers have provided a written rental assessment based on images, floor plan and information provided by the Agent/Vendor – an accurate rental appraisal figure will require a property viewing.
With an architectural skillion roof supporting 19.6kW of solar panels, the 4-bedroom home sits harmoniously on a sweeping 1.35 hectares; yet it's not just the views that thrill.
Every modern inch of this 2021 Phillips build does. Designed by highly detailed owners, it's both sensible and eco-sensitive with radiant underfloor heating, 3-phase power, and season-embracing double glazing; its profile also striking an impactful silhouette against the green.
The home's wide entry hall becomes the stylish conduit to a floorplan led by the kids' own 2nd living retreat, a clutch of softly hued bedrooms, and an ultra-luxe family bathroom with a cocoon bath plunge, all bowing to the serenity of its position.
Then there's the intentional private master wing at the home's farthest point that's well worth the walk; the chic ensuite honoured with a barn door reveal.
Bold, inviting and justifiably huge, the open plan family space lives and breathes nature under lofty ceilings and sky-piercing highlight panes; the epic kitchen is a suave centrepiece parading Caesarstone benchtops, a 900mm Blanco oven, 5-burner gas stove, whisper quiet kitchen rangehood with external motor, integrated Euro dishwasher, walk in pantry, an impressive 5m island bench and beautiful "Burnished" concrete floors.
The natural next step is outdoors, and as you kit out the lined 9m x 6m shedding as a games retreat or studio, or sling back on the exposed aggregate concrete verandah, spotting koalas and kookaburras, you'll live for bright days and even brighter night skies, wondering why you haven't sold up for the 'Hamptons sooner…
Around you, explore the Coppins Bushland Reserve and Farm Barn, a host of cellar doors, alehouses and distilleries, local Littlehampton Marketplace or a shopping dash to Mt. Barker in minutes – the benefits are bountiful.
Walk the kids to the Littlehampton Primary, a choice of childcare centres or a short dash to local private schools in Mt Barker.
Ground-breaking chic cloaked in nature. Pull up stumps and pinch yourself; this is hills living on a hypnotic new scale.
Take the breathtaking tour:
Owner designed Hebel construction built by Phillips Builders (c2021)
Spectacular Mt. Barker Summit views
Double glazing to windows & doors
Ducted R/C A/C
Double garage with panel lift door
Underfloor heating to main living, hallway & 2 bathrooms
Generous sized bedrooms
Robes to bedrooms 2, 3 & 4
Designated study or potential nursery
Luxe main bathroom (with cocoon bath) separate WC, expansive vanity with dual basins
Solid Blackwood benchtops in both bathrooms
Pure wool carpets
Lined 9m x6m shedding – suited to a games/retreat
19.6kW solar + 14kW Tesla battery
Mains Water
125,000L rainwater Tank connected to the house (with mains switch)
Auto pop-up irrigation
Envirocycle system
Superloop Satellite NBN
3-phase power to home & shed
Extensive edged driveways
Gently undulating
Recently reseeded land with endless potential
Easy minutes to Hahndorf, Nairne & Mt. Barker
Just a 35-minute drive to Adelaide
Potential Settlement late November/December
Property Information:
Title Reference: Portion of 6210/713
Zoning: Rural
Year Built: 2021
Council Rates: $4,082.21per annum (based on the whole property)
Water Rates: $70.80 per quarter
*Estimated rental assessment: $850 - $900 per week (written rental assessment can be provided upon request)
Adcock Real Estate - RLA66526
Andrew Adcock 0418 816 874
Nikki Seppelt 0437 658 067
Jake Adcock 0432 988 464
*Whilst every endeavour has been made to verify the correct details in this marketing neither the agent, vendor or contracted illustrator take any responsibility for any omission, wrongful inclusion, misdescription or typographical error in this marketing material. Accordingly, all interested parties should make their own enquiries to verify the information provided.
The floor plan included in this marketing material is for illustration purposes only, all measurement are approximate and is intended as an artistic impression only. Any fixtures shown may not necessarily be included in the sale contract and it is essential that any queries are directed to the agent. Any information that is intended to be relied upon should be independently verified.
Property Managers have provided a written rental assessment based on images, floor plan and information provided by the Agent/Vendor – an accurate rental appraisal figure will require a property viewing.

