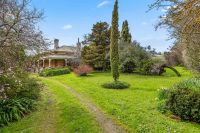36A Matthew Smillie Drive, Nairne
Land
Glorious outlooks from a divine incline!
Escape city life and enjoy the best of both worlds when you build your dream home on this stunning 800sqm elevated block just over 30mins from Adelaide.
Build to define your style - be that a two-storey triumph, a gorgeous modern split level, or get creative with an architectural design (STCC) – either way – you will love living life on one of Nairne's prettiest country-turns where tree top views on the town's outskirts, mark the start of this vacant block's promise…
The bustling main street facilities include a cafe, hotel, retail shops and superb supermarket: the charm of an old country town, but with modern convenience on hand - this sensational township offers more than a few reasons why over 6000 people call Nairne home.
And with some of the Adelaide Hills' best eateries, wineries, and history with a side-serve of rolling countryside; where better to pace out your lifestyle dreams?
Your best offers are being sought now.
Property details:
Generous 800sqm allotment in a quiet, rural township.
The block has its' own water meter in place.
Power and common effluent connection is available.
Approx. 10 mins to Mount Barker and just over 30 minutes to Adelaide via the Bald Hills interchange.
Nairne Primary School along with options for high schools with nearby Mount Barker offering Cornerstone College, St Francis De Sales, Mount Barker High, and Waldorf School.
Contour plan available upon request
Property Information:
Title Reference: 6217/901
Zoning: Neighbourhood
Council Rates: $TBA per annum
Water Rates: $74.20 per quarter
Adcock Real Estate - RLA66526
Jake Adcock 0432 988 464
Andrew Adcock 0418 816 874
Nikki Seppelt 0437 658 067
*Whilst every endeavour has been made to verify the correct details in this marketing neither the agent, vendor or contracted illustrator take any responsibility for any omission, wrongful inclusion, misdescription or typographical error in this marketing material. Accordingly, all interested parties should make their own enquiries to verify the information provided.
The floor plan included in this marketing material is for illustration purposes only, all measurement are approximate and is intended as an artistic impression only. Any fixtures shown may not necessarily be included in the sale contract and it is essential that any queries are directed to the agent. Any information that is intended to be relied upon should be independently verified.
Build to define your style - be that a two-storey triumph, a gorgeous modern split level, or get creative with an architectural design (STCC) – either way – you will love living life on one of Nairne's prettiest country-turns where tree top views on the town's outskirts, mark the start of this vacant block's promise…
The bustling main street facilities include a cafe, hotel, retail shops and superb supermarket: the charm of an old country town, but with modern convenience on hand - this sensational township offers more than a few reasons why over 6000 people call Nairne home.
And with some of the Adelaide Hills' best eateries, wineries, and history with a side-serve of rolling countryside; where better to pace out your lifestyle dreams?
Your best offers are being sought now.
Property details:
Generous 800sqm allotment in a quiet, rural township.
The block has its' own water meter in place.
Power and common effluent connection is available.
Approx. 10 mins to Mount Barker and just over 30 minutes to Adelaide via the Bald Hills interchange.
Nairne Primary School along with options for high schools with nearby Mount Barker offering Cornerstone College, St Francis De Sales, Mount Barker High, and Waldorf School.
Contour plan available upon request
Property Information:
Title Reference: 6217/901
Zoning: Neighbourhood
Council Rates: $TBA per annum
Water Rates: $74.20 per quarter
Adcock Real Estate - RLA66526
Jake Adcock 0432 988 464
Andrew Adcock 0418 816 874
Nikki Seppelt 0437 658 067
*Whilst every endeavour has been made to verify the correct details in this marketing neither the agent, vendor or contracted illustrator take any responsibility for any omission, wrongful inclusion, misdescription or typographical error in this marketing material. Accordingly, all interested parties should make their own enquiries to verify the information provided.
The floor plan included in this marketing material is for illustration purposes only, all measurement are approximate and is intended as an artistic impression only. Any fixtures shown may not necessarily be included in the sale contract and it is essential that any queries are directed to the agent. Any information that is intended to be relied upon should be independently verified.

















